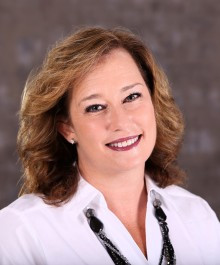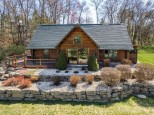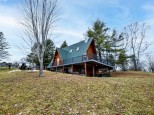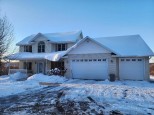Property Description for S938 W Redstone Drive, La Valle, WI 53941
NEW DRIVEWAY--PLEASE DO NOT DRIVE ON IT--Park on lawn E of driveway for showings. Location, Location, Location!! Home w/LEVEL WATERFRONT on one of the best swimming, fishing kayak/paddleboard/paddleboat dual bays on Lake Redstone. Fabulous lot just off of main-body w/gorgeous views & easy access to boating, skiing & sightseeing. 2BR 2BA Ranch w/fireplace, sunroom, deck, walkout lower level, screened-porch w/outdoor shower & patio has 1 1/2 -car garage roadside & large 1-car/boat tuck-under garage lakeside. Well-maintained & updated home (see assoc doc). Beautiful kitchen features lots of counterspace, tiled backsplash & solid wood cabinets. Solid 6-panel doors & trim throughout. The perfect place to relax & enjoy! You're going to love it here! FIRE# LEANING ON MAILBOX.
- Finished Square Feet: 1,778
- Finished Above Ground Square Feet: 1,378
- Waterfront: Boat Ramp/Lift, Has actual water frontage, On a lake, Water ski lake
- Building Type: 1 story
- Subdivision: Lake Redstone Chickadee Add
- County: Sauk
- Lot Acres: 0.35
- Elementary School: Call School District
- Middle School: Webb
- High School: Reedsburg Area
- Property Type: Single Family
- Estimated Age: 1978
- Garage: 1 car, Access to Basement, Additional Garage, Detached, Opener inc., Under
- Basement: Block Foundation, Full, Full Size Windows/Exposed, Partially finished, Walkout
- Style: Ranch
- MLS #: 1956132
- Taxes: $5,525
- Mud Room: 6X6
- ScreendPch: 8X20
- Master Bedroom: 11X16
- Bedroom #2: 11X14
- Family Room: 10X25
- Kitchen: 11X14
- Living/Grt Rm: 11X23
- Sun Room: 10X19
- Laundry: 5X9
- Dining Area: 9X11









































































































